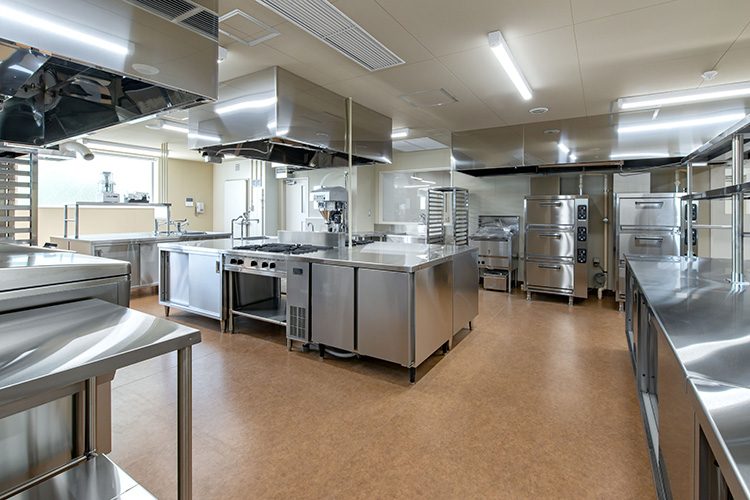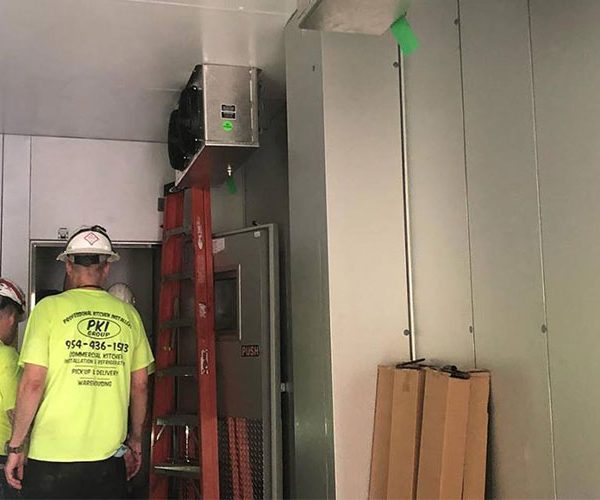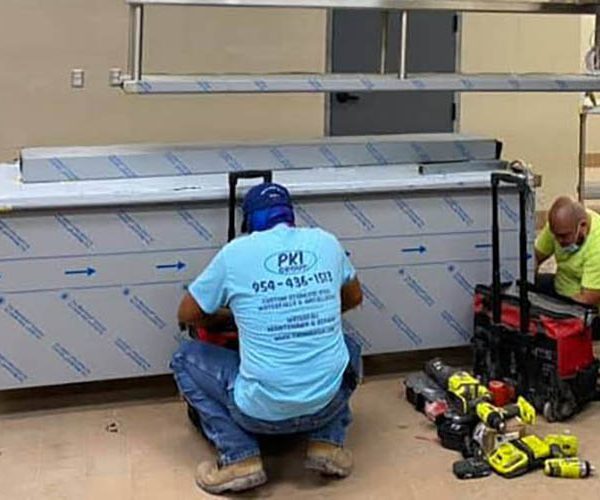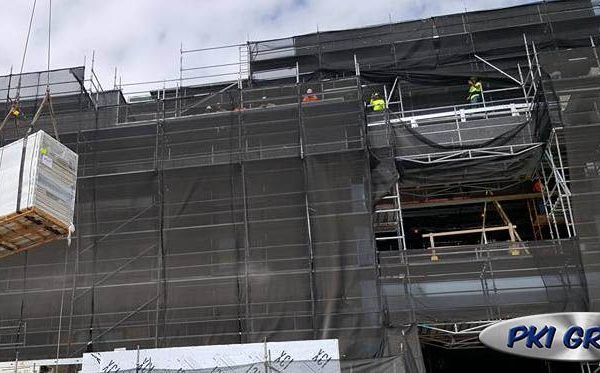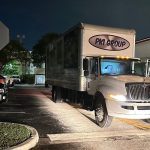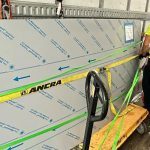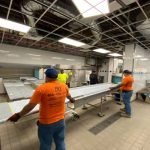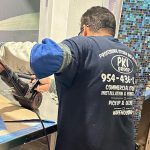It’s hard to realize how important commercial kitchen design is until you work in one that has been designed poorly. Smart kitchen design creates a more accessible work area and prevents unnecessary bottlenecks and interruptions.
Aspects of a Commercial Kitchen Layout
When planning the layout for your commercial kitchen, there are several factors you need to consider:
Available Space
Available space is an important consideration regardless of whether you are building from the ground up or placing your commercial kitchen in an existing building. Either way, you want to make the most of your available space without sacrificing workflow or speed. A general rule is to allow five square feet of kitchen space for every seat in your restaurant so that a 60-seat restaurant will need at least a 300 square foot kitchen.
Employee Mobility
A well-arranged commercial kitchen will allow employees to quickly move around without bumping into one another. This is vital to maintaining a smooth-running kitchen, especially during rush periods.
Health Codes
Local health codes have certain stipulations when it comes to commercial kitchen layout and design. For example, most health departments require there to be a floor drain within six feet of a commercial ice machine.
Ergonomics
The theory behind ergonomics is that the fewer steps your employees need to complete a task, the better. An ergonomically designed commercial kitchen is one where employees can stand in one spot and do all of their work with minimal bending, reaching, walking or turning. Ergonomics can also reduce the amount of injury, discomfort, and fatigue in the kitchen.
Going Green
Restaurants that want to be green should always separate the cooking block from refrigeration, to maximize energy efficiency. They should also be sure that all cooking equipment is under an energy-efficient vent hood.
Energy Efficiency
Energy efficiency should be a primary consideration for any commercial kitchen layout because it saves money on utility costs. In an energy-efficient setup, refrigeration and cooking equipment are kept as far apart as possible while still being practical. Also, cooking equipment is strategically placed to maximize the efficiency of the exhaust hood.
Sensory Appeal
Beyond delicious smells, kitchen layout can appeal to customers’ other senses as well. Exhibition kitchens, for example, allow customers to see everything that’s going on.
Flexibility
Regardless of the final layout, the flexibility of design is essential for any commercial kitchen. A change in management or food trends could completely change the menu, which can affect equipment usage and placement. Beyond that, make sure the equipment can be quickly moved for cleaning.
Kitchen Arrangement
There is no definite rule on how to arrange your commercial kitchen equipment. It all depends on the available space and your particular needs. However, four different arrangements are common.
Ergonomic Configuration
In a purely ergonomic configuration, the kitchen equipment is arranged according to what is most comfortable and efficient for the chef and kitchen workers and is usually less energy efficient. For example, an ergonomically arranged kitchen might have an under counter freezer located directly beside the commercial deep fryer. Although this is not energy-efficient, it allows frozen French fries or chicken strips to be moved directly from the freezer to the fryer, without even taking a step.
Assembly-Line Configuration
This design is ideal for a restaurant that mostly produces large quantities of the same foods, like pizzas or sandwiches. In an assembly-line configuration, the kitchen is laid out according to the order of use, and the pieces of equipment are generally in a line and are sometimes linked together battery-style. For example, a pizza shop might start with the commercial refrigerator, move to the dough-shaping area, then to the pizza prep table, then to the pizza deck oven and finally to the warming and holding station or pizza box.
Zone-Style Configuration
In a zone-style configuration, the kitchen is divided into different zones or blocks. Generally, there is a block for food preparation, a block for cooking, a block for refrigeration and ice machines, a block for sanitation and ware-washing, and a block for the kitchen-to-server transition. There may even be multiple blocks. For example, a large kitchen may need two food preparation blocks: one near the refrigeration and one near the cooking equipment.
Island-Style Configuration
Island-style kitchens are popular in both the residential and commercial settings. It is similar to the zone-style configuration, but there is one main block in the middle. Typically, commercial kitchens with an island-style setup place the cooking equipment in the middle with the food prep, storage and kitchen-to-server transition areas on the outer walls. The reverse is also common, with prep equipment in the center and cooking equipment on the outer walls.
How to Group Kitchen Equipment
Each kitchen will have different equipment. So, you will need to tailor your equipment layout to your restaurant’s needs. Laying out and organizing a commercial kitchen is a difficult task. Unless you’ve done it before, it’s a good idea to get help. Some people specialize in designing and laying out commercial kitchens. A restaurant designer, an interior designer with restaurant-design experience or a restaurant design firm are a few resources. You can also ask your restaurant equipment dealer; he or she may have a little experience laying out commercial kitchens.
Interested In Redesigning Your Commercial Kitchen?
The PKI Group is one of the top international commercial kitchen installers, specializing in refrigeration and commercial kitchen equipment. Since 1979, we have built and installed commercial kitchens for hundreds of clients using the latest and most modern equipment in the industry. We are proud to deliver timely quality service while anticipating, understanding, and addressing our Customers’ needs. The PKI Group is clear that our Customers’ success depends in part on the quality of our services rendered, that is why we are meticulous with the work we do and provide the highest standards with our services. So whether your project is large or small, you can count on the PKI Group to successfully install your next project with quality and competitive prices. Contact us today at 954-530-3757 or click here to find out more.

