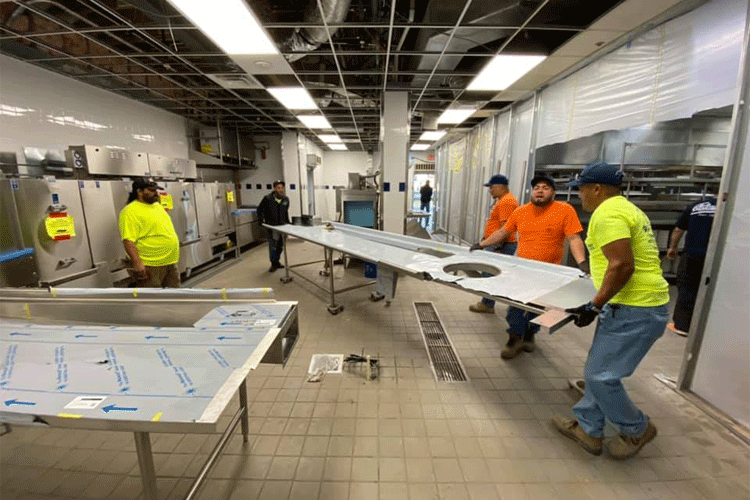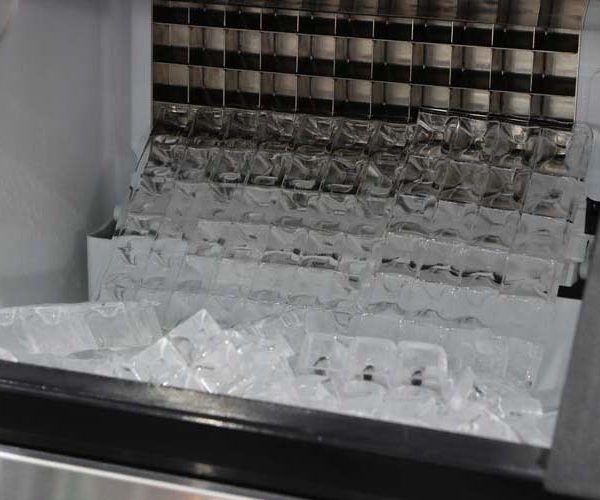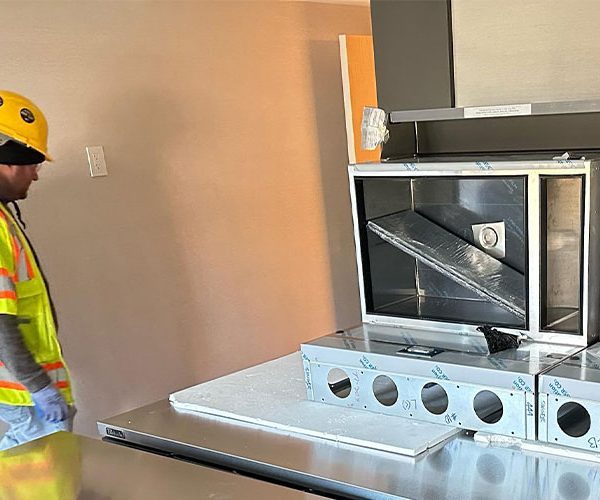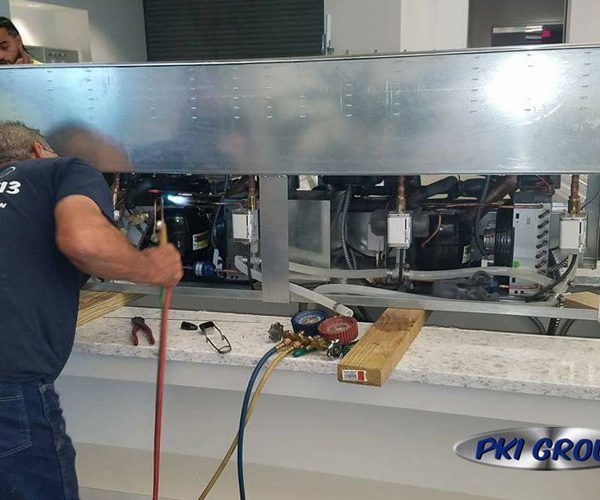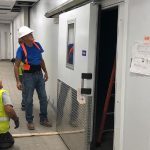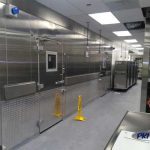Casinos, restaurants, catering companies, and other commercial kitchens in Tamarac, Florida, have one thing in common: they all need a well-designed kitchen that meets the specific needs of their business.
If you’re in the process of designing or redesigning a commercial kitchen in Tamarac, Florida, there are a few key areas you’ll want to keep in mind. Commercial kitchens can be pretty complex, with various appliances and equipment.
Not only do you need to ensure everything is properly organized and fits well within the space, but you also need to consider safety and hygiene regulations. Let us discuss five key areas you’ll want to consider while designing a commercial kitchen.
1. Designing for Functionality
Commercial kitchen installers can advise on the best layout for your kitchen. They will be aware of any regulations that must be adhered to.
For example, according to the Florida Building Code, all commercial kitchens must have a minimum of two exits. Hence, when planning your kitchen layout, you must consider how many exits you will need.
In addition, the layout of your kitchen needs to be designed in such a way that it is easy for employees to move around. There should be enough space for them to prep food, cook food, and wash dishes.
2. Considering Appliances and Equipment
When designing a commercial kitchen, one of the most important things to consider is the appliances and equipment that will be needed. It can vary greatly depending on the type of food prepared in the kitchen. Commercial kitchen installations usually include a range of appliances such as ovens, fryers, grills, and dishwashers.
It is essential to ensure that all of the appliances are correctly sized for the kitchen and that they can accommodate the volume of food that will be prepared.
Cold storage, refrigerated prep tables, and walk-in coolers are also essential when designing a commercial kitchen. Proper layout and placement of the appliances are also crucial to ensure an efficient workflow.
3. Meeting Safety and Hygiene Regulations
The Florida Department of Business and Professional Regulation (DBPR) is responsible for the state’s safety and sanitation of commercial kitchens. All restaurants must comply with the minimum DBPR standards, which include having a certified kitchen manager on staff, proper food storage, employee training in food safety and sanitation, and more.
In addition to meeting DBPR requirements, it is essential to design your commercial kitchen in a way that meets all safety and hygiene regulations. It includes ensuring adequate ventilation, lighting, and temperature control, that all surfaces are smooth and easy to clean, and that ample space for food preparation, cooking, and serving.
For example, a kitchen exhaust installation must remove heat, smoke, and grease from the kitchen. It is also essential to have proper ventilation over cooking surfaces to prevent the buildup of dangerous fumes. In addition, all commercial kitchens must have an adequate supply of fresh water for cooking and cleaning purposes.
Looking for Some Guidance on What To Consider While Designing Your Commercial Kitchen? Contact PKI Group
Our team has completed many commercial kitchen designs, and we’re confident we can help yours too! Contact the PKI Group today to get your commercial kitchen installation started at 954-530-3757

