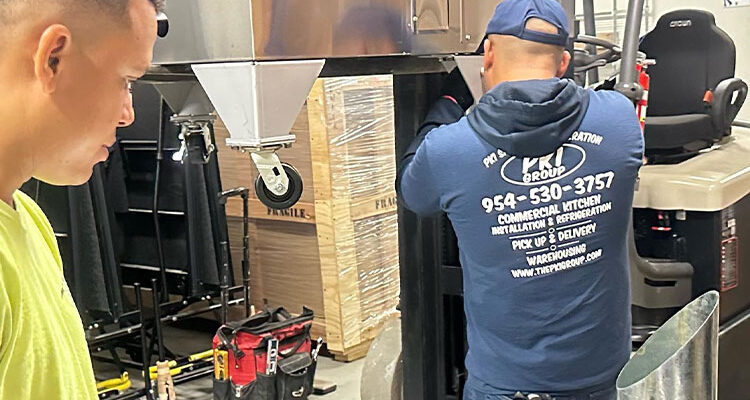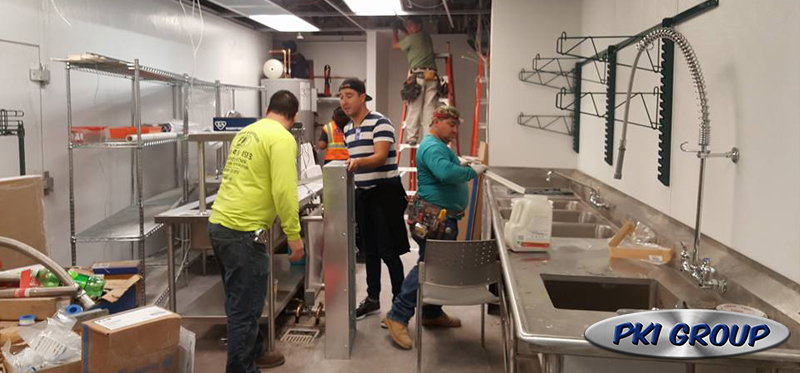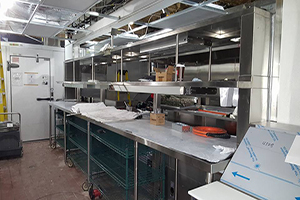In the bustling world of commercial kitchens, where every square inch counts and productivity is paramount, the art of space optimization reigns supreme. From bustling restaurants to bustling catering services, the layout and design of a commercial kitchen can significantly impact workflow, efficiency, and ultimately, the bottom line. Today, we delve into the realm of space optimization in commercial kitchen installations, exploring innovative strategies and practical tips to maximize functionality without sacrificing form.
Understanding the Challenge:
Commercial kitchens often face unique challenges when it comes to space optimization. With a myriad of equipment, appliances, and workstations vying for real estate, it’s essential to strike the right balance between efficiency and ergonomics. From cramped quarters in food trucks to expansive layouts in hotel kitchens, each space presents its own set of opportunities and constraints.
Designing for Efficiency:
The key to unlocking efficiency lies in thoughtful design and meticulous planning. Here are some strategies to consider:
Streamlined Workflow: Analyze the kitchen’s workflow and design a layout that minimizes unnecessary movement. Keep essential tools and ingredients within arm’s reach to reduce time spent navigating the kitchen.
Modular Equipment: Invest in modular equipment and appliances that can adapt to changing needs and space constraints. Consider multifunctional units that can perform multiple tasks without occupying excess space.
Vertical Storage: Make use of vertical space by installing shelving units or hanging racks to store pots, pans, and utensils. Utilize overhead space for storage without cluttering countertops or floor space.
Flexible Workstations: Design flexible workstations that can accommodate different tasks and adapt to varying workloads. Incorporate movable tables or carts that can be rearranged to optimize workflow during peak hours.
Compact Appliances: Choose compact appliances and equipment without sacrificing performance. Look for slimline designs or stackable units that can maximize space efficiency without compromising functionality.
Case Studies in Efficiency:
Let’s take a look at two real-world examples of space optimization in commercial kitchen installations:
Food Truck Revolution: In the world of food trucks, space is at a premium. By strategically positioning equipment and embracing compact, multipurpose appliances, food truck operators can create efficient kitchen setups that deliver big flavors in tight quarters.
Hotel Kitchen Redesign: When a luxury hotel sought to upgrade its kitchen facilities, the focus was on efficiency without sacrificing elegance. By reimagining the layout, introducing modular workstations, and investing in state-of-the-art equipment, the hotel achieved a seamless blend of style and functionality.
The PKI Group
In the fast-paced world of commercial kitchens, space optimization is not just a luxury – it’s a necessity. By embracing innovative design principles, leveraging modular solutions, and prioritizing efficiency at every turn, kitchen installers can create spaces that not only meet the demands of today but also adapt to the challenges of tomorrow. So, whether you’re designing a bustling restaurant kitchen or a cozy cafe, remember: the key to success lies in unlocking the full potential of every square inch.
Efficient kitchens aren’t just efficient – they’re extraordinary. Call The PKI Group for commercial kitchen installations at 954-530-3757





 important to go with a professional and experienced business. The PKI Group, based in Tamarac, Florida, has been providing kitchen installations to hundreds of clients since 1979, and is ready to help you with your latest installation needs.
important to go with a professional and experienced business. The PKI Group, based in Tamarac, Florida, has been providing kitchen installations to hundreds of clients since 1979, and is ready to help you with your latest installation needs.